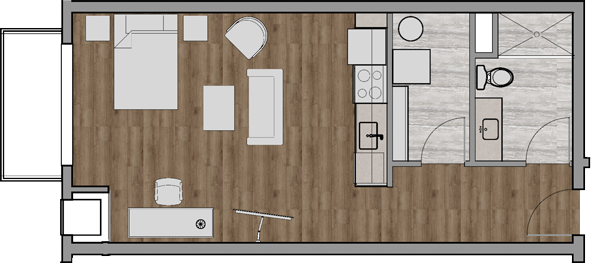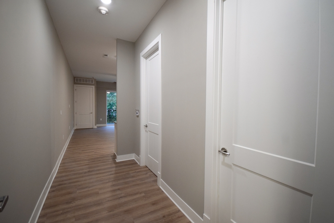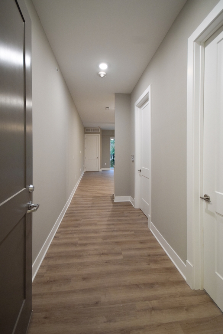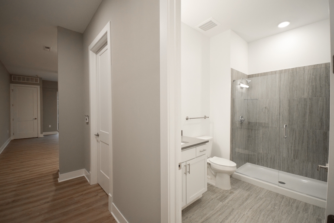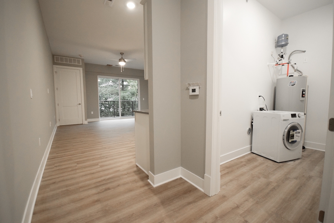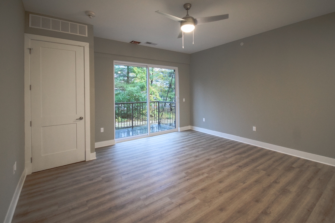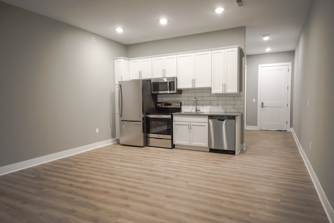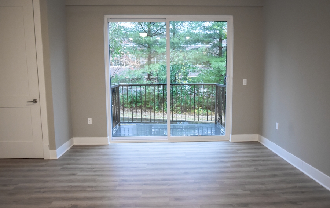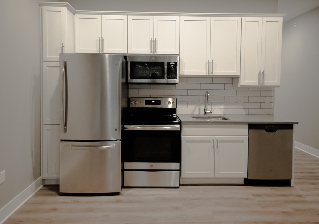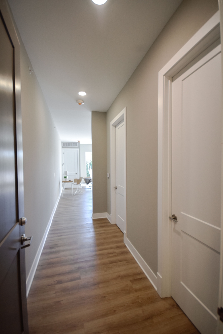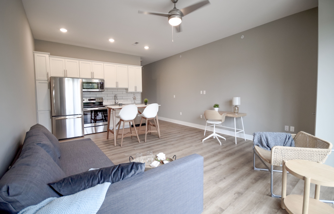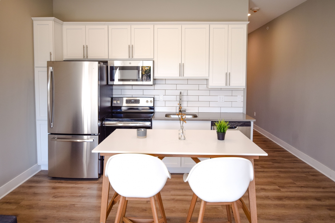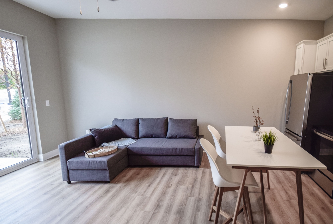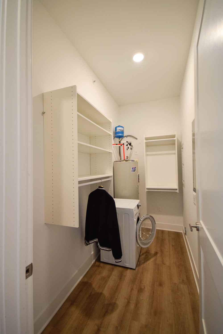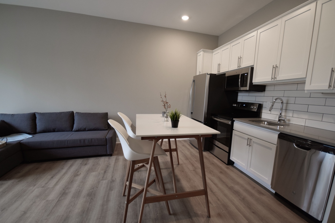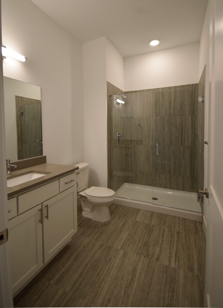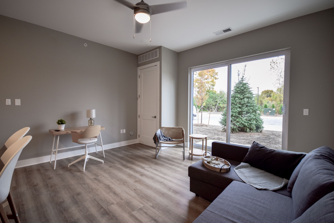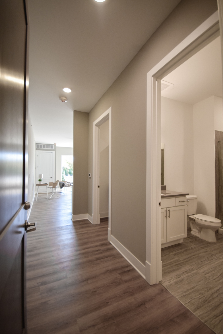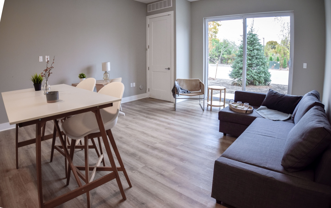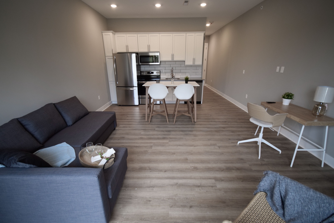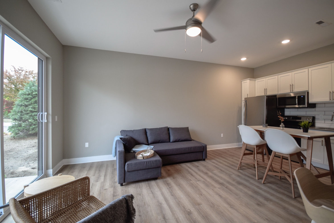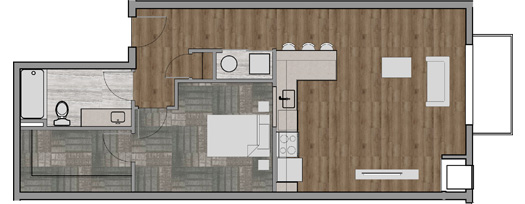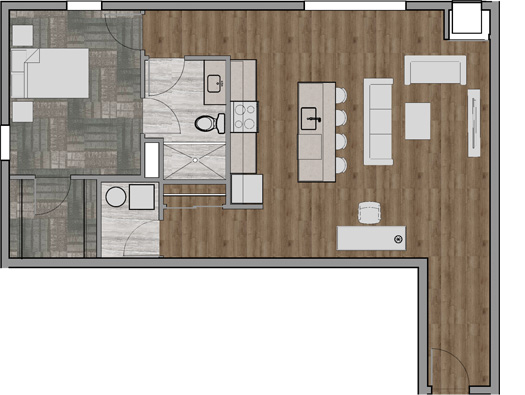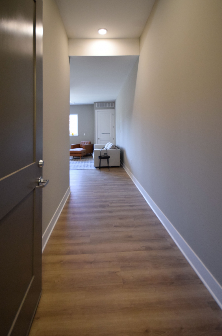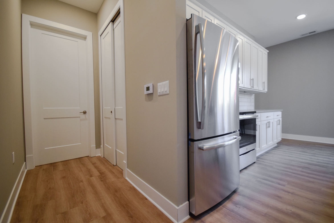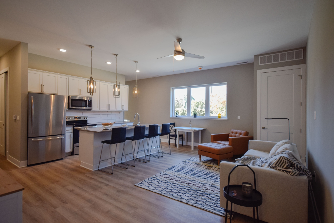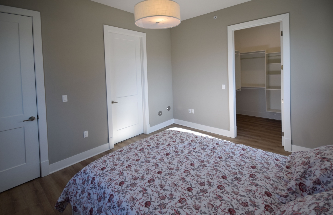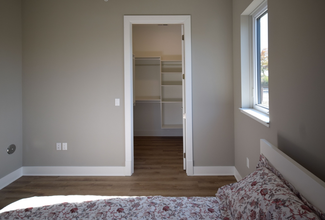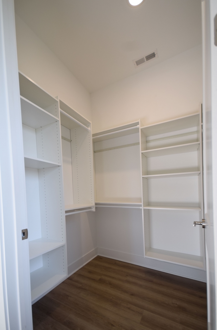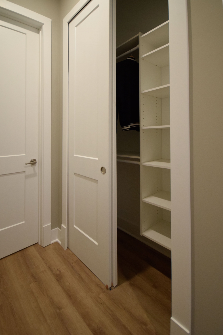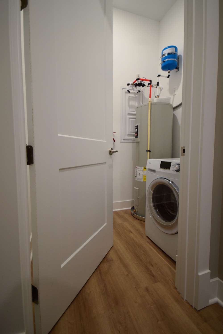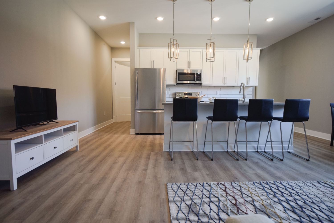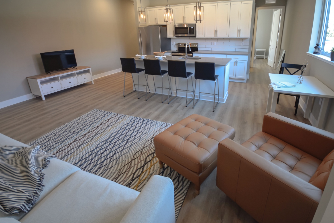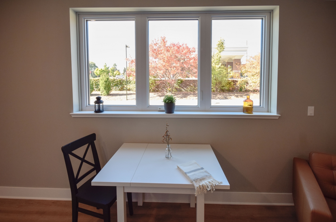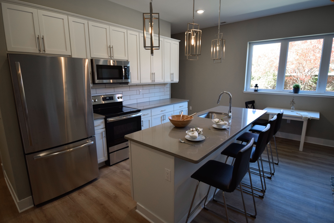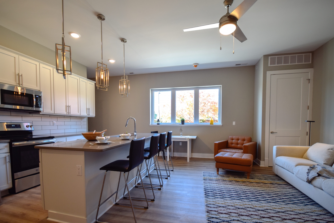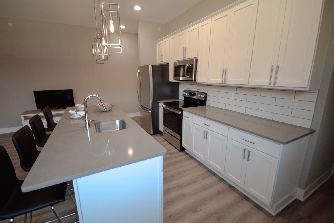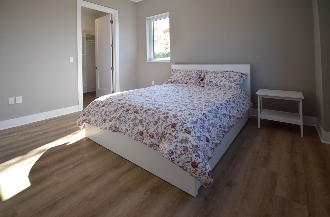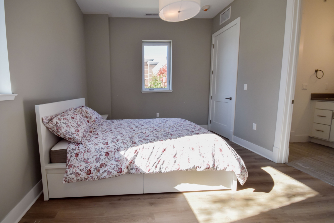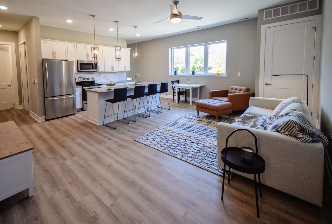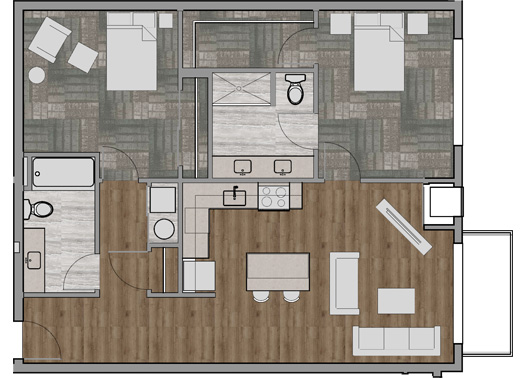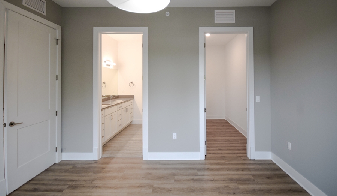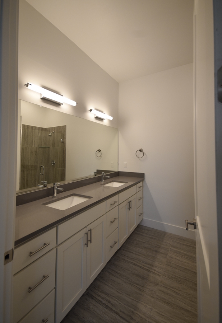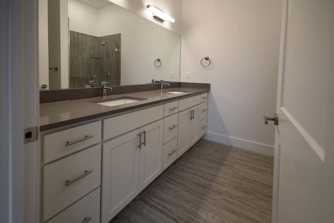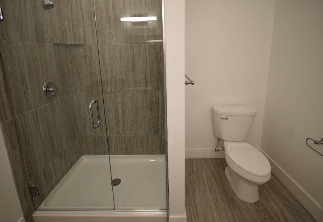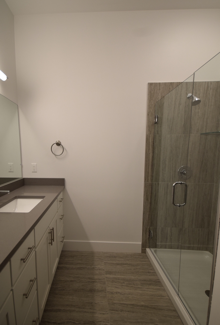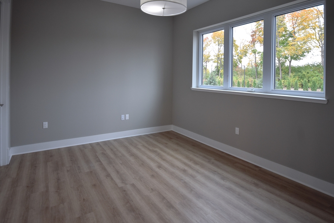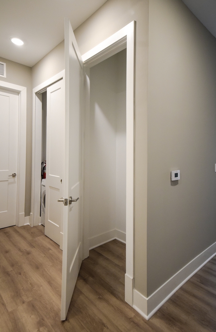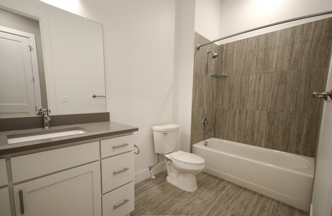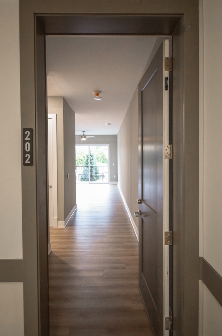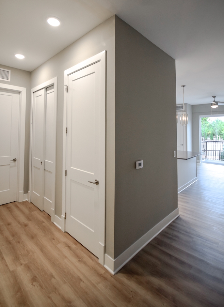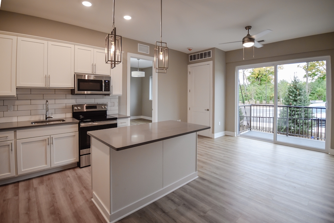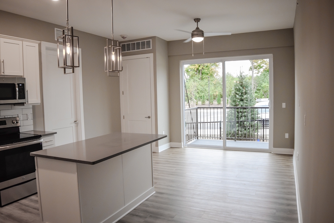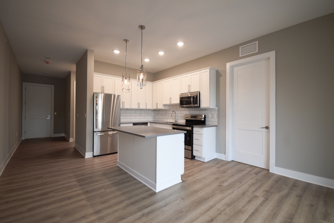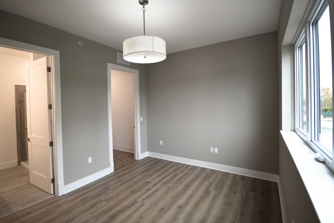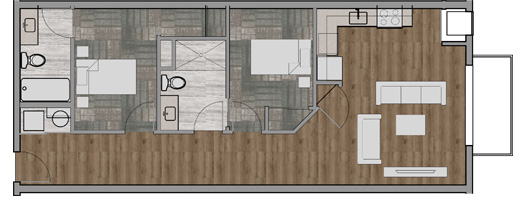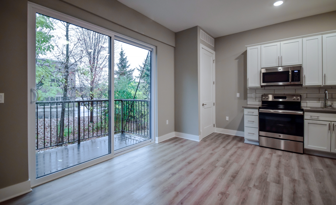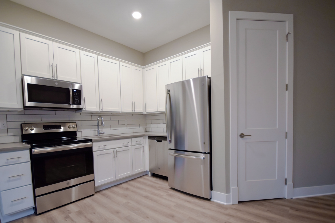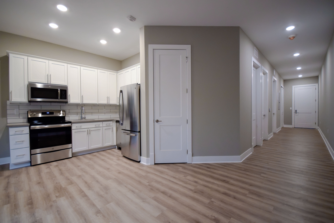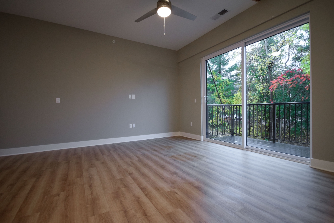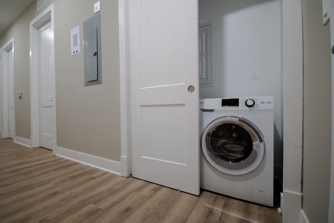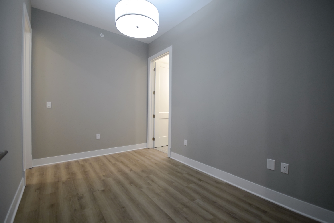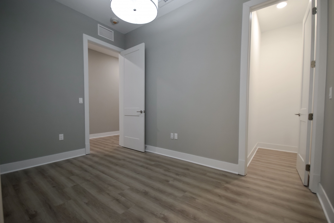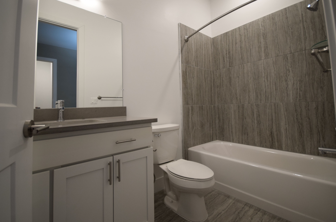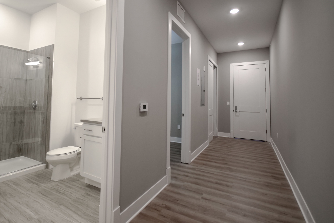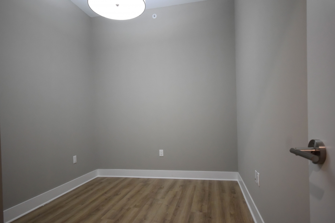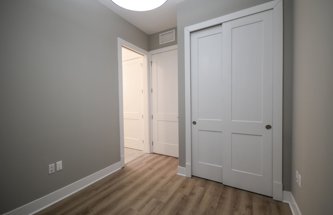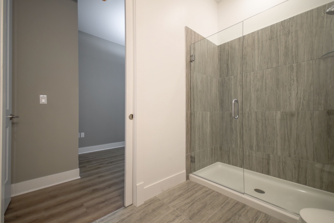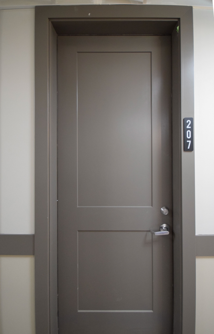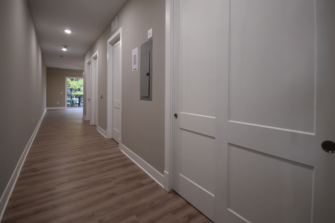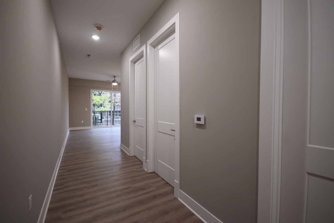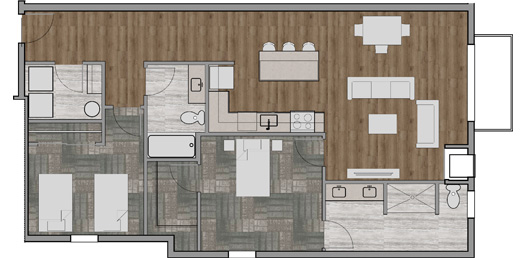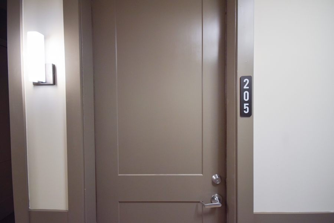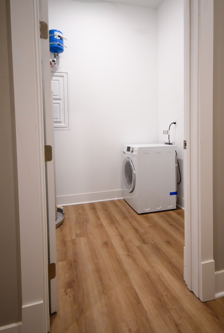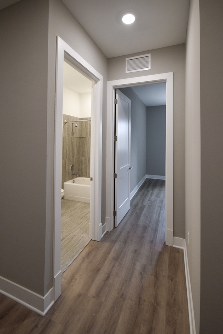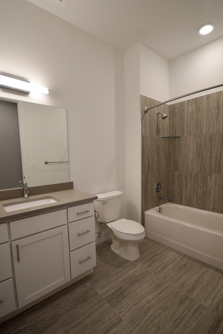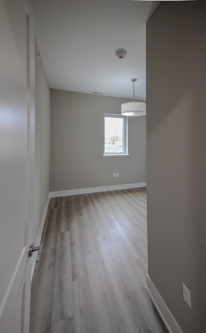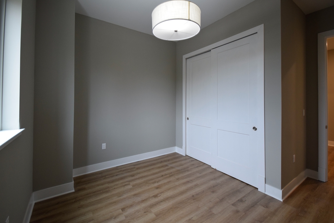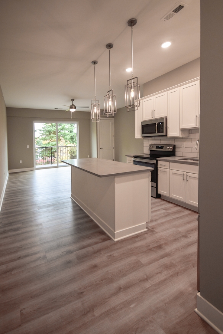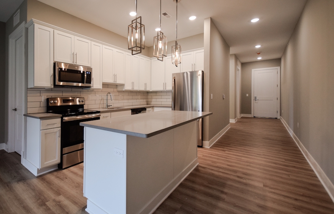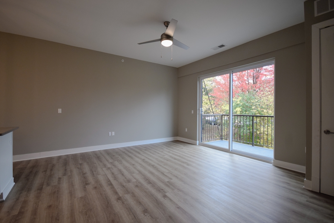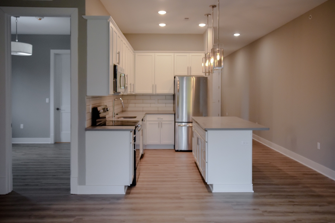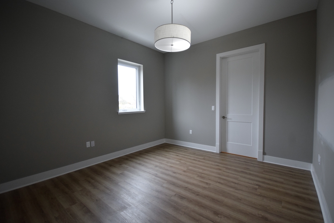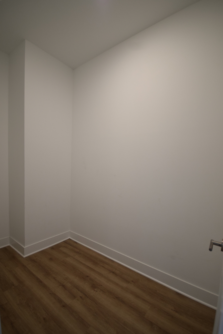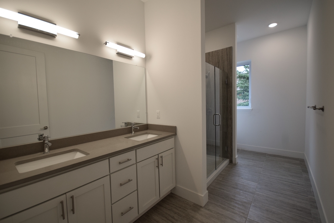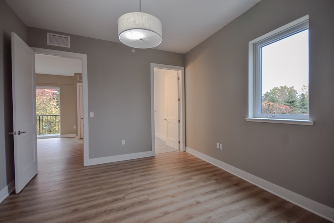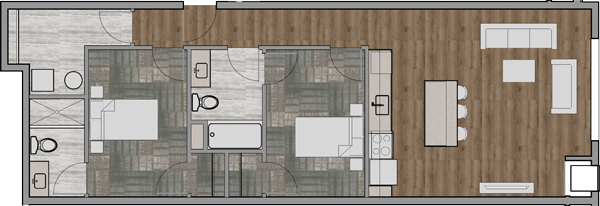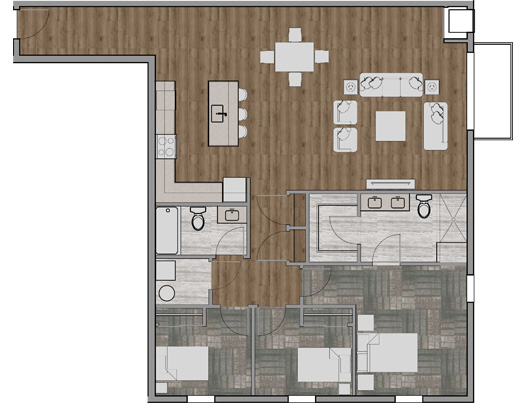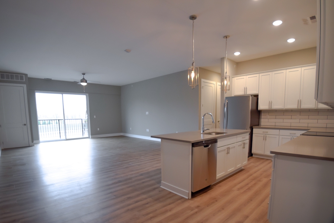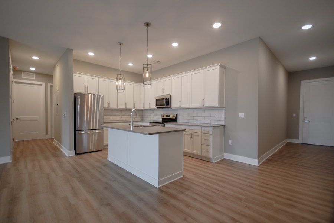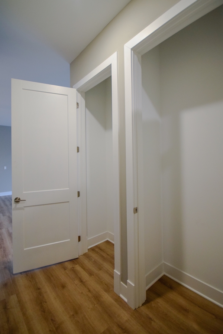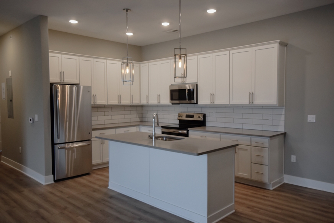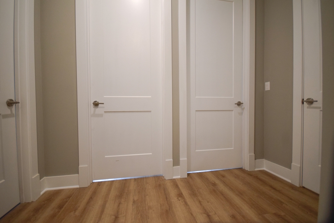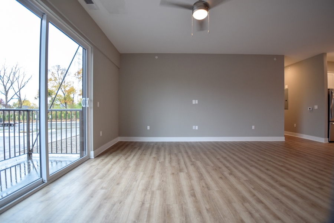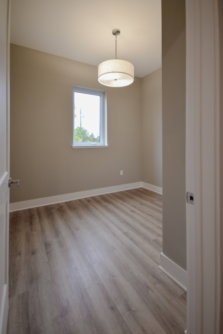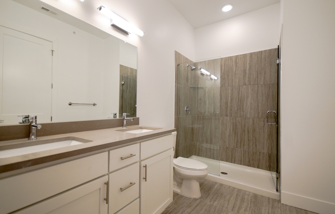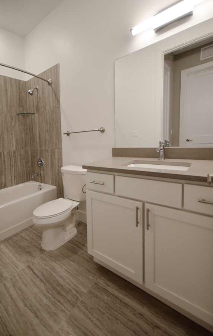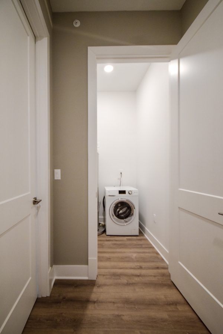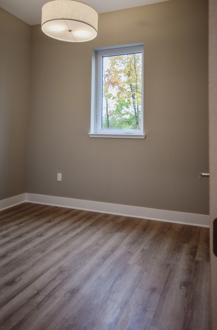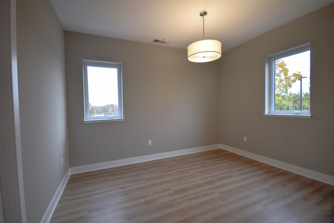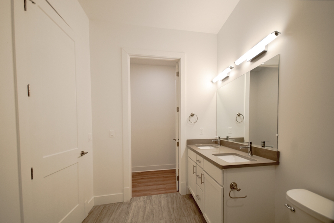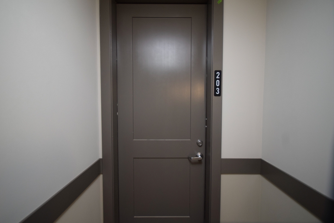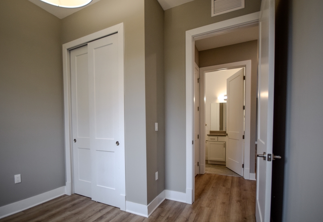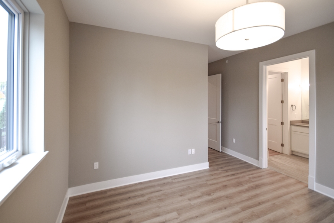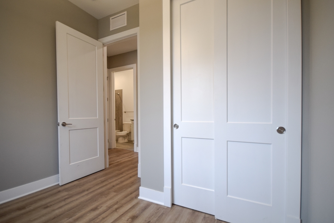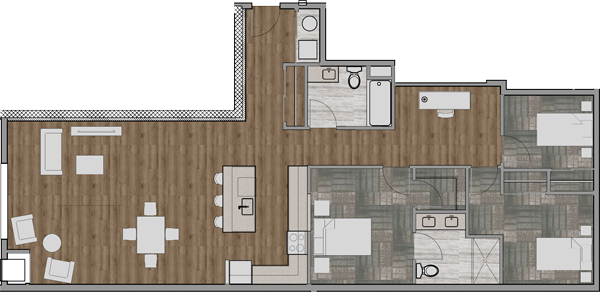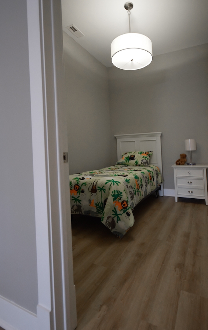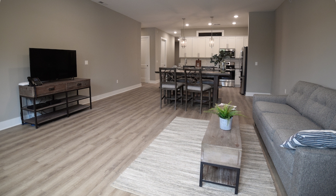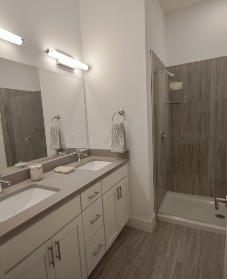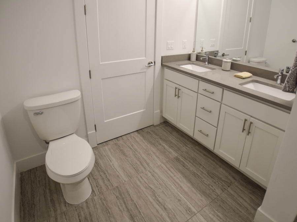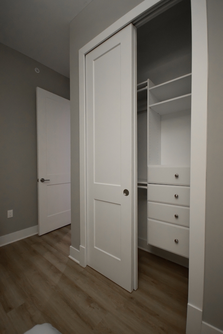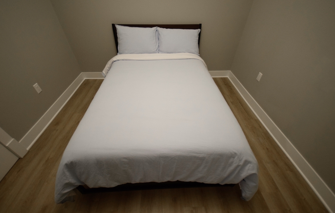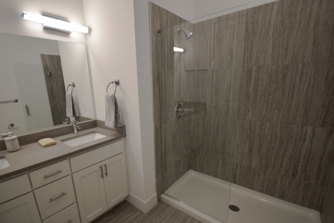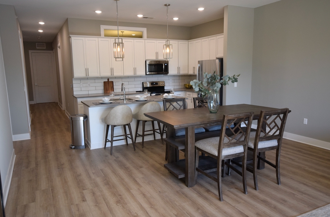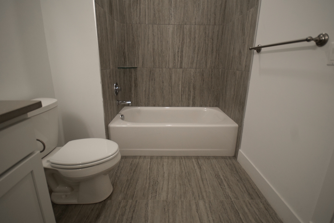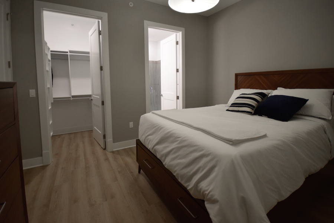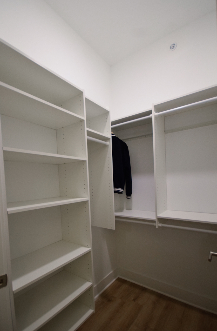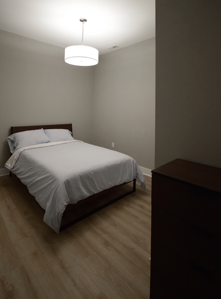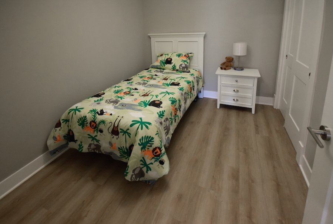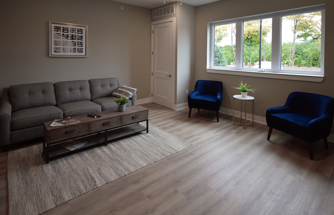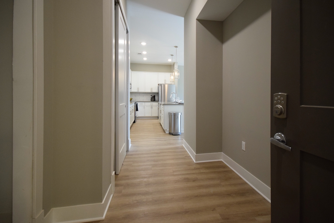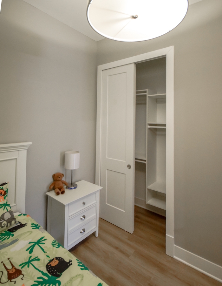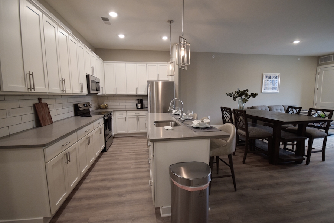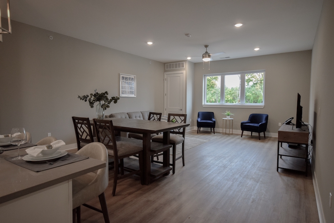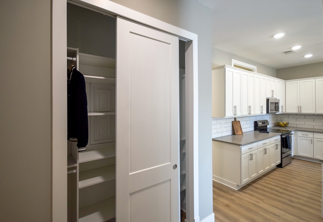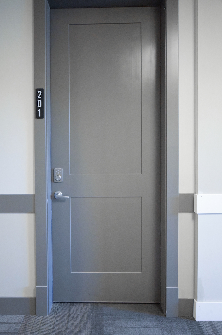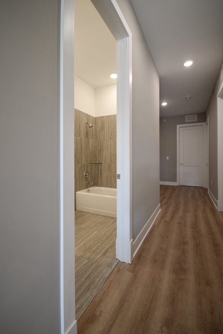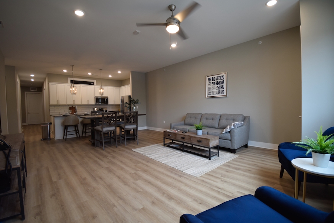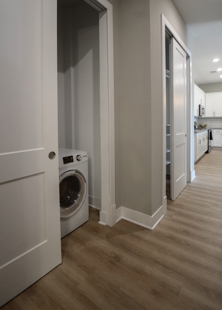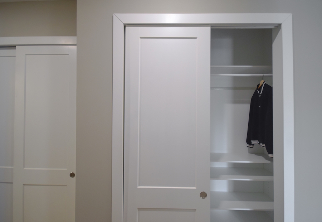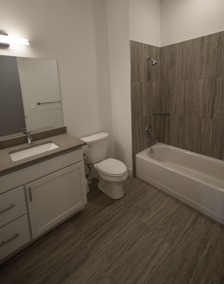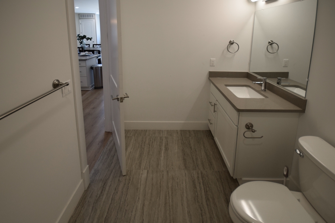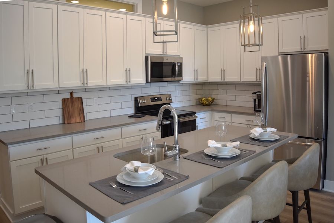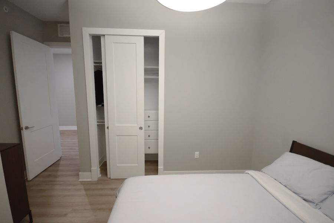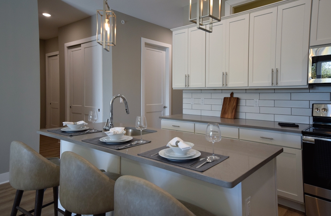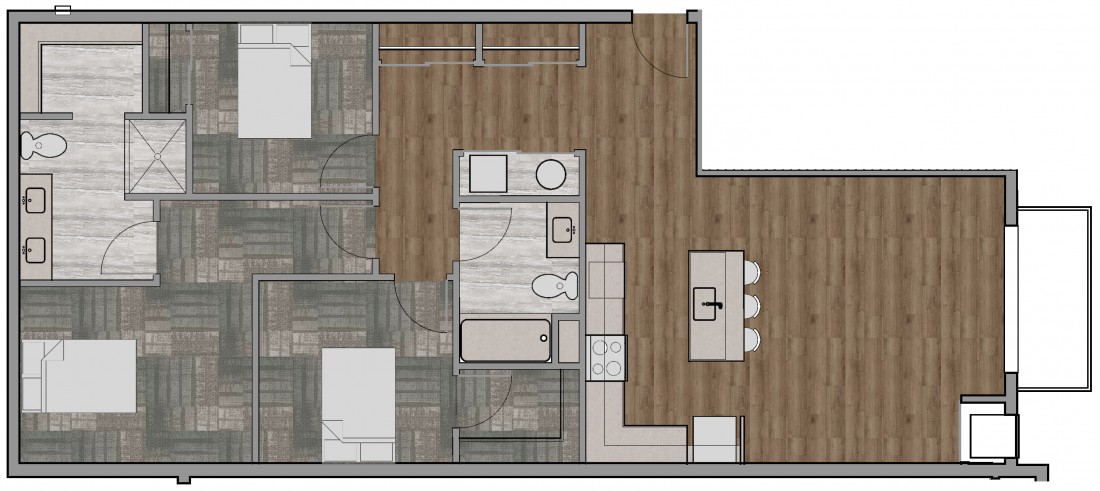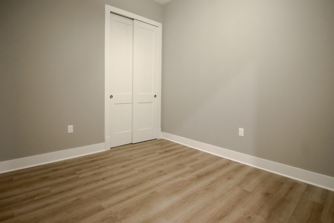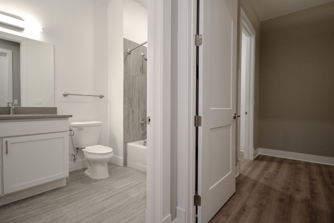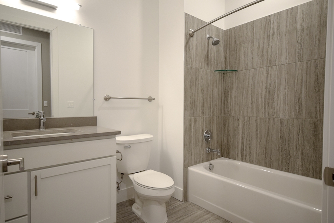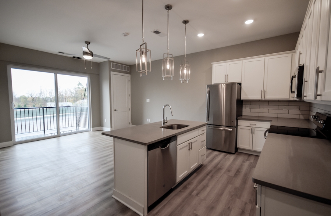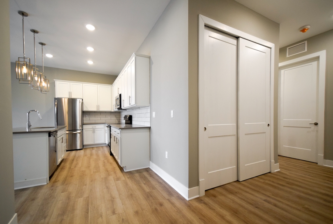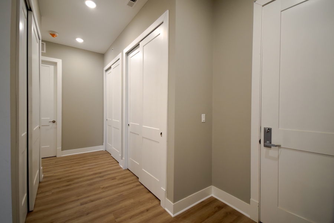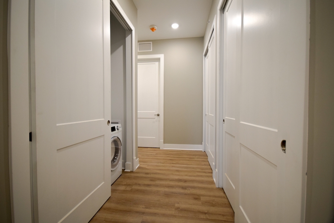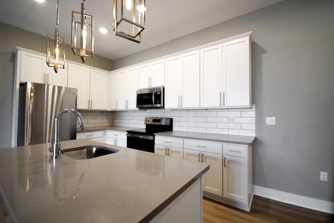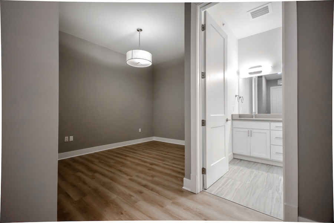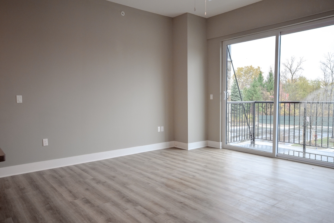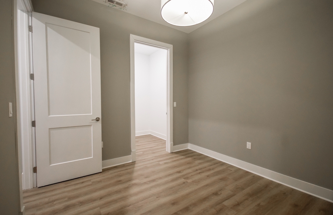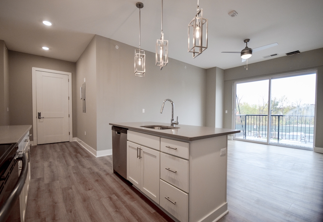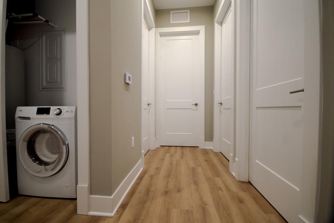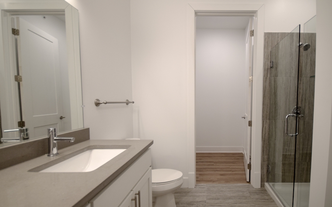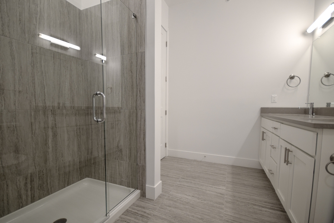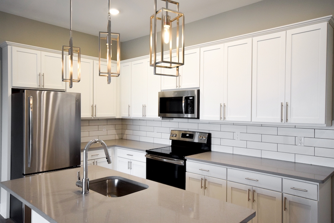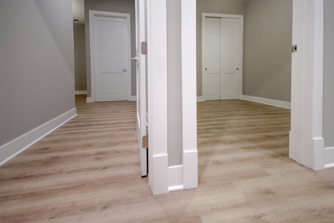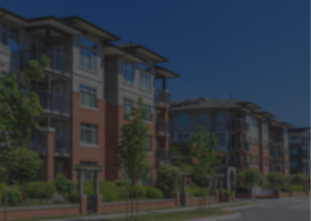Rochester Hills, MI, Luxury Apartment Floor Plans
Studios to 3-Bedroom Homes -- Find Your Perfect Space
Situated in the heart of the hip and historic downtown Rochester, Cedar Valley Apartments is the perfect place to experience the best of luxury and convenience. Our apartments offer the perfect blend of modern amenities and historic charm, and our convenient location puts you within walking distance of everything you could ever need and want.
We offer a versatile range of floor plans to choose from, perfect for families, young professionals, and everyone in between. Our spacious floor plans feature high-end finishes and appliances, an in-unit washer and dryer, and private patios and balconies. Explore our luxury apartment floor plans below!
Studio Apartment Floor Plans
Our studio floor plan is ideal for those who are looking for a cozy but efficient space. Starting at 560 square feet, these units feature a combined living and sleeping area, a full kitchen equipped with modern appliances, and a spacious bathroom. Studios are available on the second and third floors, with patios on the first and balconies on the second.
Unit 210
Details:
- Studio
- 1 Bathroom
- 587 Sq. Ft.
- Available on Second and Third Floors
- Patio on First Floor
- Balcony on Second Floor
Unit 216
Details:
- Studio
- 1 Bathroom
- 560 Sq. Ft.
- Available on Second and Third Floor
- Patio on Second Floor
- Balcony on Third Floor
1 Bedroom Apartment Floor Plans
1 bed 1 bath starting at $1,828
Our one-bedroom floor plans offer a bit more room to grow, starting at 828 square feet of living space. They feature a separate living room and bedroom, a full kitchen equipped with modern appliances, and a spacious bathroom. One-bedroom apartments are available on all three floors, with patios on the first and balconies on the second.
Unit 209
Details:
- 1 Bedroom
- 1 Bath
- 828 Sq. Ft.
- Available on Second and Third Floor
- Patio on Second Floor
- Balcony on Third Floor
Unit 215
Details:
- 1 Bedroom
- 1 Bath
- 914 Sq. Ft.
- Corner units - NW or SW
- Available on Second and Third Floor
2 Bedroom Apartment Floor Plans
2 bed 2 bath starting at $1,645
Our two-bedroom floor plans are perfect for small families or couples. Starting at 866 square feet, they feature two bedrooms, a separate living room, a full kitchen equipped with modern appliances, and two spacious bathrooms. Two-bedroom apartments are available on all three floors, with patios on the first and balconies on the second.
Unit 202
Details:
- 2 Bedrooms
- 2 Bathrooms
- 1,056 Sq. Ft.
- Available on First, Second and Third Floor
- Window with First Floor
- Balcony on Second and Third Floor
Unit 207
Details:
- 2 Bedrooms
- 2 Bathrooms
- 866 Sq. Ft.
- Available on First, Second and Third Floor
- Window with First Floor
- Balcony on Second and Third Floor
Unit 205
Details:
- 2 Bedrooms
- 2 Bathrooms
- 1,230 Sq. Ft.
- Available on First, Second and Third Floor
- Window with First Floor
- Balcony on Second and Third Floor
Unit 213
Details:
- 2 Bedrooms
- 2 Bathrooms
- 989 Sq. Ft.
- Available on Second and Third Floor
- Patio on Second Floor
- Balcony on Third Floor
3 Bedroom Apartment Floor Plans
3 bed 2 bath starting at $2,401
Our three-bedroom floor plans are the most spacious option for luxury apartment living, starting at 1,264 square feet of living space. They feature three bedrooms, a separate living room, a full kitchen equipped with modern appliances, and two spacious bathrooms. Three-bedroom apartments are available on the second and third floors, with balconies on both.
Unit 203
Details:
- 3 Bedrooms
- 2 Bathrooms
- 1,483 Sq. Ft.
- Available on First, Second and Third Floor
- Window with First Floor
- Balcony on Second and Third Floor
Unit 201
Details:
- 3 Bedrooms
- 2 Bathrooms
- 1,462 Sq. Ft.
- Available on First, Second and Third Floor
- Window with First Floor
- Balcony on Second and Third Floor
Unit 204
Details:
- 3 Bedrooms
- 2 Bathrooms
- 1,264 Sq. Ft.
- Available on First, Second and Third Floor
- Window with First Floor
- Balcony on Second and Third Floor
Common Luxury Apartment Floor Plans FAQs
What types of apartments are available at Cedar Valley Apartments?
We offer studio, 1-bedroom, 2-bedroom, and 3-bedroom apartments, each designed with spacious layouts, modern amenities, and high-end finishes to meet a variety of needs and lifestyles.
What is included in the amenities for each apartment?
All apartments include high-end finishes, modern appliances, in-unit washers and dryers, and private patios or balconies. Specific features vary by floor plan and unit location.
Are the studio apartments suitable for singles or young professionals?
Yes, our studio apartments are ideal for singles or young professionals seeking a cozy, efficient space with a combined living and sleeping area, full kitchen, and spacious bathroom.
What size are the one-bedroom apartments, and what features do they include?
Our one-bedroom apartments start at 828 square feet and feature a separate living room and bedroom, a full kitchen with modern appliances, and a spacious bathroom. They are available on all three floors with patio or balcony options.
Do the two-bedroom apartments include two bathrooms?
Yes, all of our two-bedroom apartments include two spacious bathrooms, making them perfect for small families or couples seeking extra convenience.
Are the three-bedroom apartments the largest available?
Yes, our three-bedroom apartments are the most spacious, starting at 1,264 square feet, and they include three bedrooms, two bathrooms, a separate living room, and a full kitchen with modern appliances.
Is the location of Cedar Valley Apartments convenient for daily needs?
Absolutely! Cedar Valley Apartments is located in the heart of downtown Rochester, within walking distance of shopping, dining, entertainment, and more, offering a perfect balance of luxury and convenience.
Elevate Your Lifestyle at Cedar Valley Apartments—Rochester, MI's Premier Luxury Apartment Community
Ready to experience the latest in luxury apartment living? Whether you're a young professional searching for a stylish and convenient place to live or a family looking for a safe neighborhood to call home, Cedar Valley Apartments has something to offer everyone. Don't miss out on the chance to join our community—apply today and schedule a tour to see for yourself why our luxury apartment floor plans are the best place to live in Rochester.
_-_Floor_Plans_Main_Photo.jpg)

